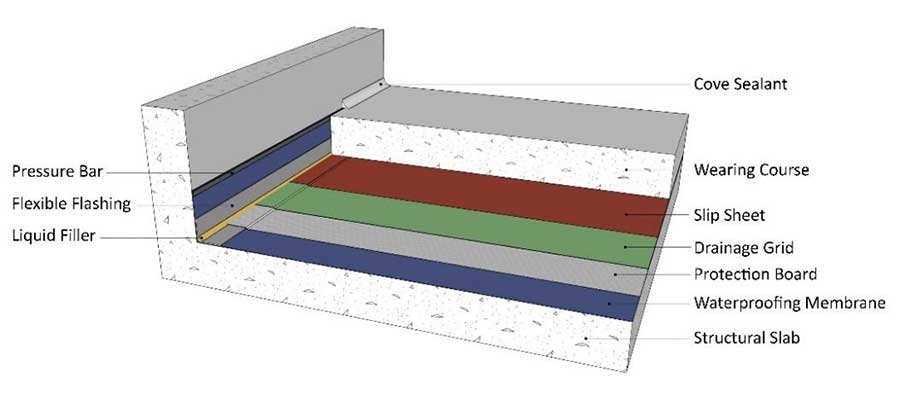Re-post of original article on waterproofmag.com
Photo by Daniel Salcius on Unsplash
Protecting Parking Deck Systems
It’s hard to imagine any urban setting without parking garages. Given the limited availability of usable areas in busy cities, parking structures efficiently provide stalls for vehicles in airports, train stations, bus stations, commercial buildings, hospitals, and malls. Those structures are commonly built using cast-in-place, precast concrete, post-tensioned concrete, structural steel, even engineered lumber, or a combination of these systems. Structural parking decks consist typically of reinforced concrete slabs over precast supporting units. The slabs’ initial slopes and their structural deflections are important to direct the water toward the drains as per the water management plan.
Parking decks are costly to build, repair, and replace. To have a durable deck, water management is vital. Designing, installing, then testing waterproofing systems are the keys to diverting water away from the structural elements. Water is the major cause of concrete deterioration and steel rusting. The waterproofing layer can be placed on the top of the deck system where it’s easy to inspect and repair; however, the layer is not protected from pedestrian and vehicular traffic.
Therefore, the preferable approach in parking garages is to use a protected waterproofing membrane. As the name implies, the membrane will be protected from the traffic, and that will extend the service life of the deck. Nonetheless, the limited accessibility will make the assembly hard and expensive to maintain. Loose-laid membrane can be applied; however, the most common application of deck membrane is full adhesion.
The adhered system can be achieved by cold, hot, or sheet applications. With some challenges with maintaining thicknesses and quality of the installed membrane using cold and hot applications, rolling out premanufactured rubberized-asphalt membrane is the most common application. The sheet membrane has many joints that may leak water if they are not done tightly. Creating a continuous plane throughout the deck—especially around penetrations—is essential for water-tightness.
Flashing and pressure bars are used to maintain membrane continuity at terminations. Cracks plus expansion and construction joints in decks require special attention and considerations. The structural behavior of the floor slab, including deflection values and locations, affects the performance of the waterproofing system.

The typical parking deck comprises a waterproofing membrane adhered onto the top of structural slab, drainage grid and wearing course (Figure 1). This assembly works like a rain-screen exterior wall as most of the water trenches over the wearing surface, while some water, which finds its way onto the waterproofing membrane, would move towards drains through the drainage grid. Therefore, the topping acts as a membrane protector and water shedding layer—just like siding on walls. Other layers can be added, such as protection boards, insulation, and slip sheets, to improve the overall performance and durability.
An insulation layer within a deck assembly is crucial when it separates two spaces with a wide difference in temperature. That case can exist between a parking floor and air-conditioned/heated living space. Similarly, the lack of insulation (thermal barrier) below a plaza deck and above-heated parking space in cold climates can cause condensation issues on the exposed bottom surface of the concrete deck. In contrast to a parking deck that separates two parking floors, a plaza deck is a supported slab that provides green-scape and tree planters in addition to pedestrian vehicle loads over an occupied space.
Unlike fully shielded buildings, parking garages are open to the elements; therefore, concrete surfaces are more prone to deterioration, such as spalling, scaling, cracking, and delamination. Parking structures are also subjected to dynamic loading conditions and destructive chemical attacks from de-icing materials in addition to mechanical abrasions from cleaning and snow-removing equipment.
Functional maintenance and repair programs are very important to save the structure. In general, a full comprehensive condition review must be conducted by a structural engineer with experience in concrete restoration repair and waterproofing technology every five years or when there are signs of structural and performance issues.
